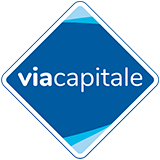Help
Enter the mortgage amount, the amortization period and the interest rate, then click «Calculate Payment» to obtain the periodic payment.
- OR -
Specify the payment you wish to perform and click «Calculate principal» to obtain the amount you could borrow. You must specify an interest rate and an amortization period.
Info
*Results for illustrative purposes only.
*Rates are compounded semi-annually.
It is possible that your payments differ from those shown here.
Description
Beautiful home, maintained with love over the years. Home on a corner lot, in one of the most sought ought areas of Dorval. 3 bedrooms (and possibility of 5) and 2 full bathrooms, large kitchen with dinette in the well made extension. Close to ALL amenities (train, bus, health centers, commercial centers, schools, highway (20-13-530-720) and the aéroport !! All it is missing is you !
Addendum
- Corner lot - All brique home - 3 bedrooms and possibility of 5 - Sought ought area - Bright - Basement fully completed - Cabana insulated and heated, currently used as a gym - Well maintained over the years: sanitary sewer redone with back flow valve installed in 2015. French drains with hydrofuge and delta membranes installed in 2018. Sanitary captain was also changed at the same time as drains as well as city water entrance, and the storm drain from the house to the road. Plumbing was redone over the years (ABS) and the electricity was updated in 2015. Windows were changed over the years. Landscaping and asphalte was redone. Roof 2011. Attic insolation (house and cabanon) was added in 2019.
Description sheet
Rooms and exterior features
Inclusions
Exclusions
Features
Assessment, Taxes and Expenses

Photos - No. Centris® #11245556
1515, Place Adair, Dorval H9S 1W2
 Frontage
Frontage  Frontage
Frontage  Hallway
Hallway  Living room
Living room  Living room
Living room  Living room
Living room  Kitchen
Kitchen  Kitchen
Kitchen Photos - No. Centris® #11245556
1515, Place Adair, Dorval H9S 1W2
 Dining room
Dining room  Dining room
Dining room  Bathroom
Bathroom  Primary bedroom
Primary bedroom  Primary bedroom
Primary bedroom  Primary bedroom
Primary bedroom  Bedroom
Bedroom  Kitchen
Kitchen Photos - No. Centris® #11245556
1515, Place Adair, Dorval H9S 1W2
 Family room
Family room  Family room
Family room  Playroom
Playroom  Playroom
Playroom  Bathroom
Bathroom  Bathroom
Bathroom  Bedroom
Bedroom  Exercice room
Exercice room Photos - No. Centris® #11245556
1515, Place Adair, Dorval H9S 1W2
 Exercice room
Exercice room  Hallway
Hallway  Living room
Living room  Kitchen
Kitchen  Dining room
Dining room  Kitchen
Kitchen  Kitchen
Kitchen  Bedroom
Bedroom Photos - No. Centris® #11245556
1515, Place Adair, Dorval H9S 1W2
 Laundry room
Laundry room  Back facade
Back facade  Back facade
Back facade  Back facade
Back facade  Frontage
Frontage  Other
Other  Back facade
Back facade 










































